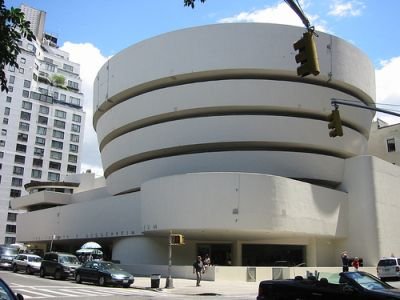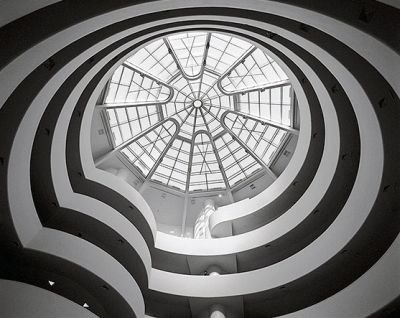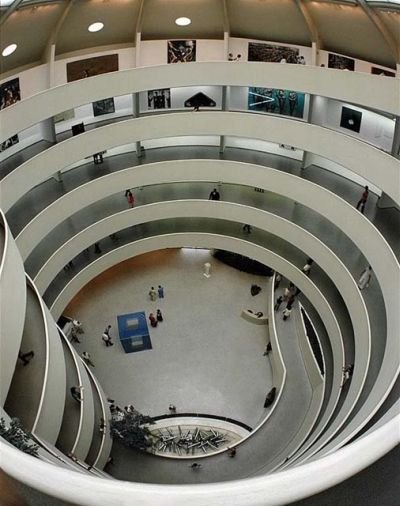House
by Anne Watson
A new book from Powerhouse Publishing offers a unique account of the Sydney Opera House and is essential reading for anyone looking for a fresh insight into the complex history of this iconic building. The following excerpt is the introductory essay to the book, by Anne Watson (Ed.)
The project that generated this book was conceived as a 50th anniversary celebration of the competition for a 'national opera house' in Sydney — the start of it all! The year 2006 marks half a century since the NSW Government launched the competition early in 1956 to give Sydney a music and performance centre. It was during 1956 that the 38-year-old Jørn Utzon created the designs for his visionary building in his modest office in Hellebæk, Denmark. And it was at the end of 1956 that he packed up his 12 drawings and sent them off to Sydney. Allocated the sequential number 218, Utzon's entry was one of the last in before the competition closed on 3 December 1956. Less than two months later scheme number 218 was pronounced the winner, and the story of Australian architecture entered a new trajectory.
While Utzon and over 200 other architects were completing their competition schemes in 1956, Melbourne was hosting Australia's first-ever Olympic Games. Staged in November, the Melbourne Olympics drew world attention to a country not otherwise much in the news and contributed significantly to the nation's growing post-war confidence and its sense of place in the international community. On a local level it is tempting to speculate that, in the time-honoured spirit of rivalry between Melbourne and Sydney, part of NSW Premier J J Cahill's motivation in initiating the competition was to regain ground lost to Melbourne when it won the Olympic bid.
Whatever the repercussions of the Olympics, the mid 1950s were pivotal years for Australia's future. An expanding post-war economy was fuelled by unprecedented levels of immigration from Europe, an injection of 'New Australians' who were to change the face of the country's society and culture. Many were to get jobs as construction workers on the Opera House during the 1960s, for some a defining experience that helped secure their attachment to their adopted country.
While emigrant construction workers were helping to build Australian cities, emigrant architects and designers were beginning to make their presence felt on a more modest scale. Architects like Harry Seidler, Henry Epstein, George Molnar and Peter Kollar brought from Europe and America important modernist design concepts that reinvigorated Sydney architecture in particular. Significantly, a high proportion of these architects were sufficiently attracted by the challenges of the opera house competition to submit entries. Kollar (with fellow Hungarian Balthazar Korab) and Seidler’s schemes were among the 14 entries commended by the competition judges. Not surprisingly perhaps, it was these very same architects who vigorously and publicly championed Utzon in the bitter aftermath of his 'resignation' from the Opera House project early in 1966. At stake was not just the future of the great building, but the issue of creative integrity, traditionally respected in Europe, often abused and misunderstood in Australia.
Sydney's European émigré architects would also have been well aware of the crossroads that international architecture had reached by the mid 1950s. Glass-box modernism, dominant for the last 30 years, was under threat from a new, more humanist design language that embraced expressionism and challenged Mies van der Rohe’s axiomatic 'less is more'. Peter Kollar alluded to the debate in his review of the exhibition of the opera house competition entries early in 1957 and was one of the first local architectural writers to recognise Utzon's winning design as an important statement in the newly-liberated design language.
Much has been made of the 'unexpectedly' imaginative and daring choice of the four competition judges early in 1957. In the 1950s Sydney was barely on the architectural map — yet clearly international and locally-generated social and cultural changes were beginning to stir things up. If nothing else, Utzon's opera house was a precocious signal of the dawn of a new era for Australian society, a beginning we are still reaping the benefits of today. Perhaps our 'connectedness' with this beginning has contributed to our continuing regard for and attachment to this timeless building, an enduring admiration that also recognises it as a building far in advance of its time.
The competition of 1956 was the point of departure for this book, but it is only the first chapter in the long and dramatic story of the construction of the Sydney Opera House. Jørn Utzon's career, the unfolding architectural narrative of the building and its place in the history of architecture have been broadly documented in a range of publications. But any great feat of imagination and ingenuity generates sub-plots, and the Opera House, perhaps more than any other twentieth-century structure of its stature, has generated a lot. It is the many untold layers of this story that Building a masterpiece explores. These are the stories of the individuals whose careers were made or broken by the Opera House, the companies whose reputations were secured through their association with the building, and the innovative technologies and methodologies developed to meet the demands of its unprecedented design and challenging construction. Extending outwards, these narratives are closely intertwined with Sydney's social fabric; the workers who built the Opera House, the politicians, architects and members of the public who championed it and its often beleaguered architect — and those who found its design simply incomprehensible and its foreign architect just too unorthodox.
Even before construction started in 1959 the Opera House had directly or indirectly affected the lives and careers of a number of individual players. Utzon's life, of course, would be changed forever. It is unlikely H Ingham Ashworth would be remembered today for anything but his modest achievements as an academic if it were not for his role as chairman of the competition jury and, later, his long-term chairmanship of the Opera House Technical Advisory Panel. And Hungarian-born George Molnar, one of Sydney's most incisive and gifted cartoonists, literally cut his cartoonist teeth on the political and design issues surrounding the competition for an opera house in the mid 1950s. For Robert Geddes, one of the team of seven
American architects placed second in the competition — and a contributing author to this book — the opera house competition provided an early career opportunity to test collaborative working ideals he continues to advocate to this day.
In the late 1950s and early 1960s, as the curves of the Opera House shells were drawn and redrawn and as construction got underway, young engineers like Jack Zunz, John Nutt and Peter Rice of Ove Arup & Partners, and Corbet Gore of the building contractor M R Hornibrook, were inducted into new areas of intensive technical investigation and testing that subsequently shaped the direction of their careers. Hornibrook's David Evans, barely finished his engineering degree, virtually taught himself how to write computer programs on the Opera House job and went on to work in America with Doug Engelbart, inventor of the computer mouse. Arup's Michael Elphick and Hornibrook's Ron Bergin started on the surveying team, found their mathematical skills were indispensable, and went on to pursue highly successful careers in information technology and engineering.
Nick Karantzis, newly arrived from Greece, started as a rigger on the Opera House and ended up as deputy stage manager in the 1980s. For Hornibrook project superintendent Bob Wood, the Opera House building site was a family affair; he and four of his five children worked on the site in varying capacities during the 1960s. It was to Bob Wood that Utzon memorably inscribed a section of timber, promising not to conceal the concrete surfaces that he, Utzon, insisted be perfectly finished. And it was Bob Wood whose beloved Mini-Cooper was spectacularly hoisted by crane above the untiled Opera House shells in 1966 as a worker prank (see p 124).
Now legendary as a pioneering unionist and community activist, Jack Mundey began work on the Opera House in 1959 as a scaffolder for Civil & Civic, the contractor for Stage 1 of the building. In 1972, as New South Wales secretary of the Builders' Labourers Federation, he initiated the 'green bans' that prevented the destruction of trees in the Botanic Gardens for the excavation of the Opera House car park. The stories of those who laboured on site at Bennelong Point, set against the background of union activism that defined Australian labour history in the 1960s, is a compelling chapter in the Opera House narrative.
While association with the building of the Opera House was for many a memorable and life-defining experience, for some the negative impact of their association adversely affected the remainder of their careers. For architect Peter Hall, the controversy over his willingness to take the reins as design architect after Utzon's 'resignation' in 1966 dogged him for the rest of his life. And it is unlikely politician Davis Hughes will be remembered for much else other than his reprehensible activities, as State Liberal Party Minister for Public Works, to discredit Utzon in the mid 1960s. The friction that Utzon's departure created, particularly in the architectural community, is a stirring story, one that is closely intertwined with the radical social and political changes that were polarising Australian society, indeed most Western societies, at the time. For many involved in the protest to reinstate Utzon back in 1966 — Elias Duek-Cohen, Bill Wheatland, Ted Mack and many others — the passions the issue provoked are still very much alive today.
The ripple effect of the Opera House extended well beyond the lives and careers of individuals; involvement in the project also helped shape or consolidate the international reputations of a number of companies. The Danish engineer Ove Arup sought Utzon out within days of the announcement of the winning entry early in 1957. Subsequently appointed consulting structural engineers on the project, Ove Arup & Partners were major players throughout the three phases of construction from 1959 to opening in 1973. Operating initially from its London office, the company opened a Sydney branch in 1963 in response to the complex construction demands of the Opera House. The pioneering work on the Opera House with prefabricated concrete construction methods, with the application of computer technology to the solution of complex engineering problems, and the company 'modus operandi', set by Ove Arup himself, of collaborating creatively with architects, established the company as one of the world’s leading engineering firms. Today the firm is engaged on the Opera House upgrade project, once more working creatively with Utzon in Denmark and local architect Richard Johnson on refurbishment projects as well as a strategy for the building's long-term maintenance and use.
M R Hornibrook, the Queensland-based civil engineering company, won the contract to build Stages 2 and 3 of the Opera House from 1962. With a prior reputation for concrete bridge construction, the building technologies the company developed and the knowledge it acquired on the project laid the groundwork for Hornibrook to become one of Australia’s largest and most prominent construction companies in the 1970s and 1980s. Steensen & Varming, the mechanical services contractors for Stage 3, and Höganäs, the Swedish company that supplied the one million special tiles required to roof the building, have similar, although perhaps more modest, success stories to tell. To this day Höganäs continues to manufacture the tile, marketed affectionately as the 'Sydney' tile, for a range of public and domestic purposes.
On a different front, the association of the pioneering Sydney plywood company Ralph Symonds with the Opera House was one of thwarted potential rather than collaboration fulfilled. Realising the possibilities for the use of his unique giant sheets of plywood in the building early on, Ralph Symonds, the entrepreneurial head of the company, visited Utzon in Denmark. The potentially productive relationship thus initiated with the company — and the extraordinary interiors that its plywood could have made possible — were casualties of the political interference that led to Utzon's departure early in 1966.
Finally, the Opera House construction 'story', from beginning to end, is a story of pioneering technology, of finding creative new solutions to the many design, technical and construction problems that the building's unprecedented shape generated. Today, computer modelling inspires and facilitates the kind of non-linear, free-form architecture that Utzon could only have dreamt of. It is hard to believe that when Arup's engineers started devising computer programs to analyse Utzon's first free-form roof structure scheme in 1958 the electronic computer, as we know it today, was only 10 years old and so bulky that it occupied a whole room. Computers were again used when Utzon's final spherical geometry solution for the roof in 1961 facilitated the erection of the shells from precast concrete components. Cast in an on-site 'factory', the repetitive rib segments were then literally joined in the air, an unprecedented operation that required precise mathematical computer calculations and which initiated other technological innovations and 'firsts' — the ingenious telescoping erection arch devised to avoid the need for obstructive scaffolding, the first large-scale application in the construction industry of epoxy resin to bond the concrete rib segments together, and the use of the largest cranes in the world to manoeuvre the concrete segments into place. Many of the innovations introduced in the building of the Opera House have since passed into accepted engineering practice.
Building a masterpiece set itself the task of exploring previously little-documented aspects of the multi-layered history of the Sydney Opera House, but there are still many stories to tell — of the architects, like Richard Leplastrier, Peter Myers, Bill Wheatland and Yuzo Mikami, whose lives were changed after working with Utzon; of the photographers like Max Dupain, for whom the building became an obsession; of the filmmakers like Dahl and Geoffrey Collings and John Weiley, whose important documentaries of the late 1960s are barely known today. At the heart of all the narratives, however, is still the magnificent building on Bennelong Point, and its architect Jørn Utzon — now in his late eighties — who will never stand in the Sydney sunshine and marvel at the extraordinary presence of his completed Opera House. Fifty years ago in his quiet studio in wintry Denmark, Utzon could not have imagined the extraordinary journey on which his competition design would take not only him, but so many others. Nor could he have imagined the enduring impact of his creation on the heartbeat of a city — nor indeed, of a nation.
Anne Watson is Curator of Architecture and Design at the Powerhouse Museum.
Building a masterpiece: the Sydney Opera House is available from
Powerhouse Publishing,
Lund Humphries, and good bookstores.
 Architecture has three attributes. (An attribute is that which is essential to a system--without which the system either ceases to be or becomes something else.) It shelters a human's life; produces an efficient arrangement of space and utilities; and expresses the best of human life (the values that make life possible and worth while).
Architecture has three attributes. (An attribute is that which is essential to a system--without which the system either ceases to be or becomes something else.) It shelters a human's life; produces an efficient arrangement of space and utilities; and expresses the best of human life (the values that make life possible and worth while).











































